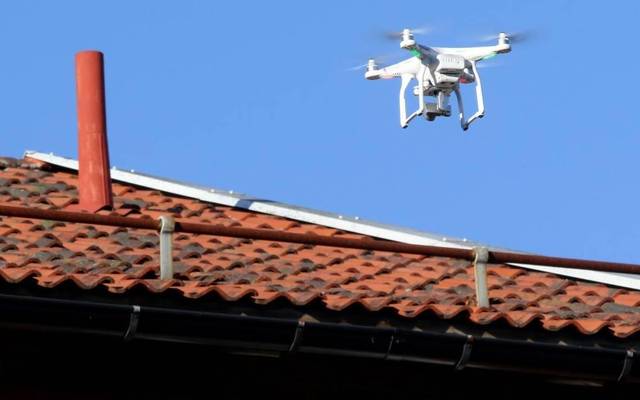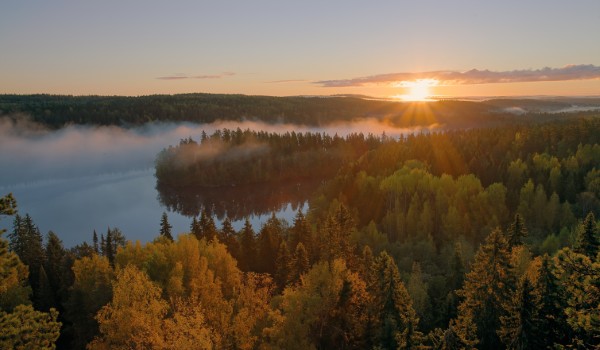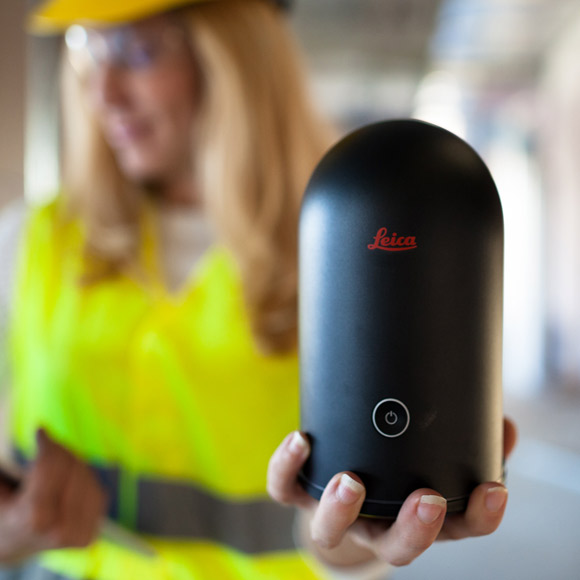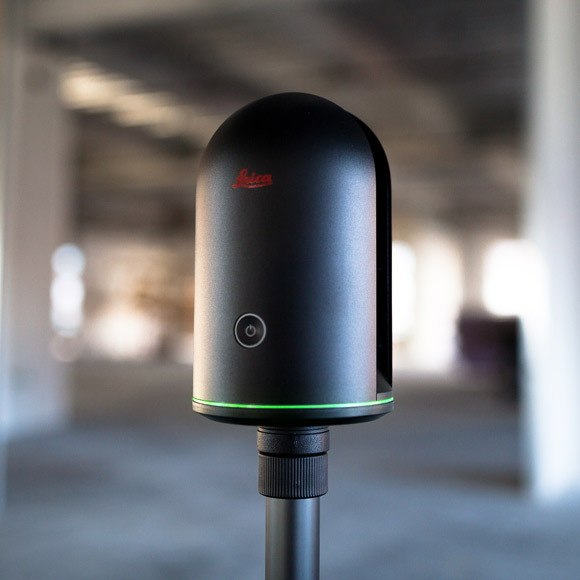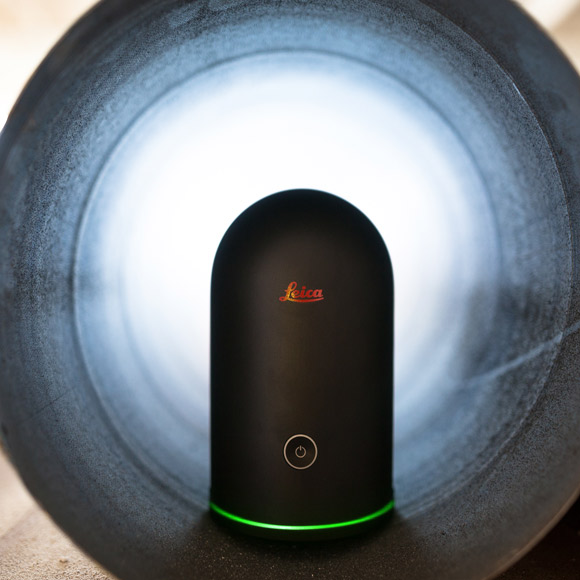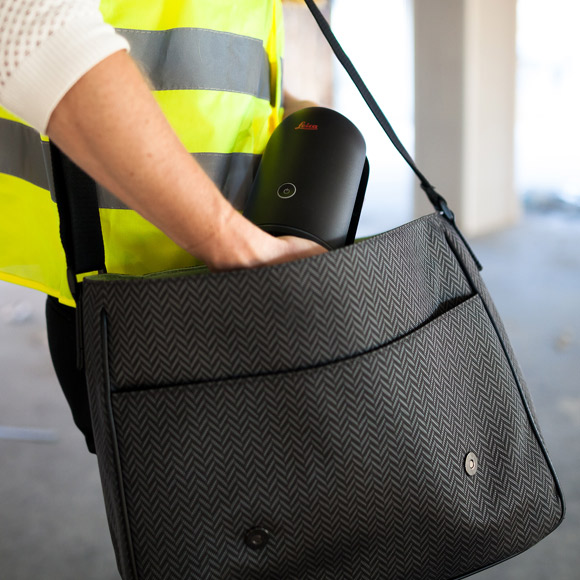Specialbyggd vr-station hjälper NCC att planera smartare
2017-11-28 16:00
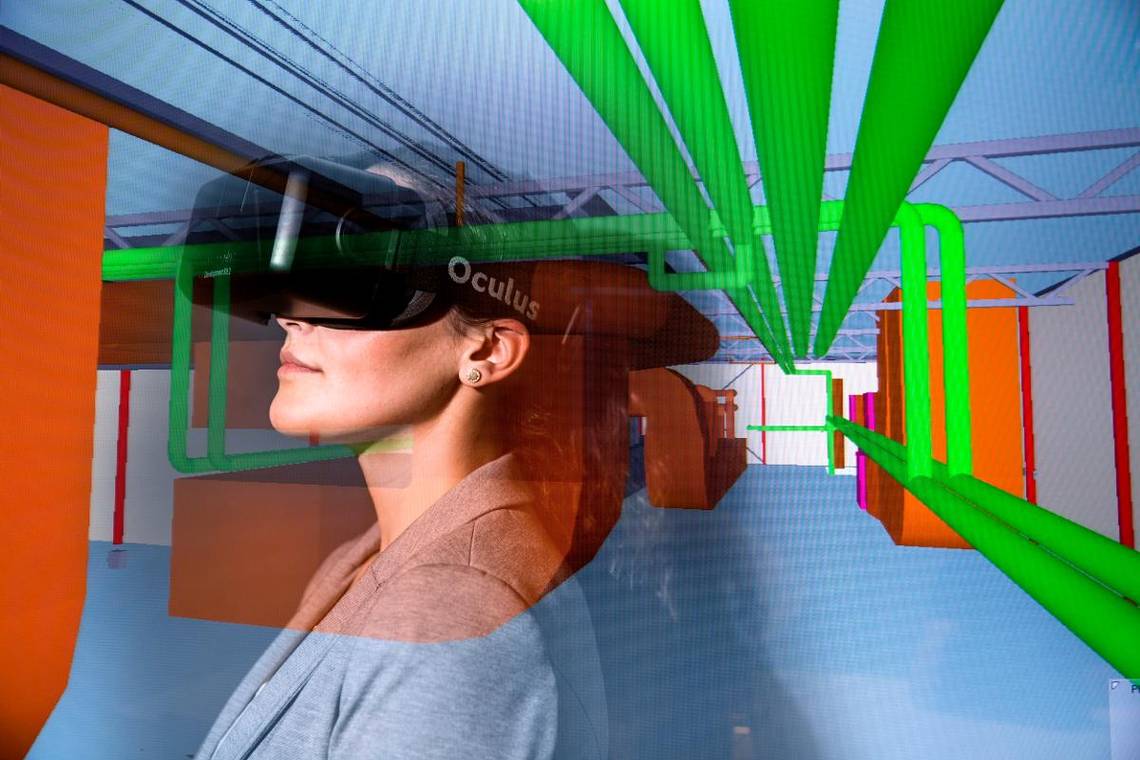
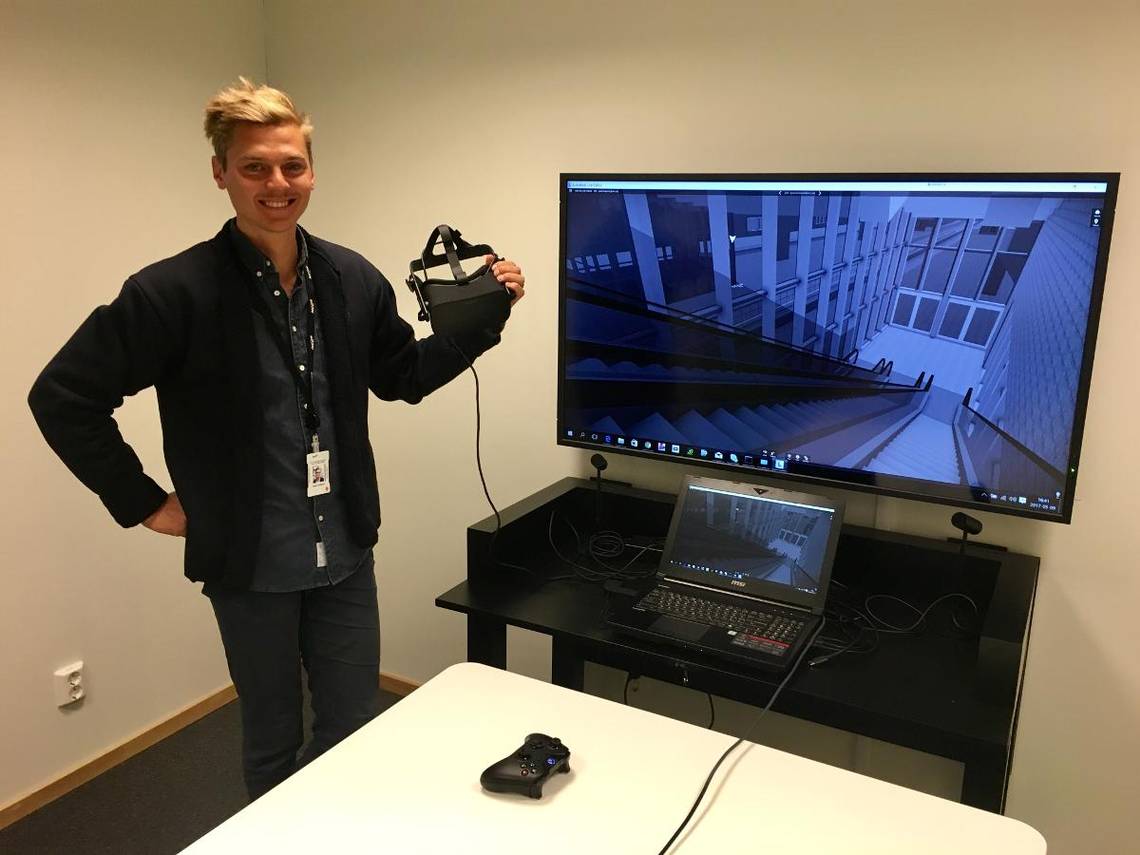
Virtuella världar och en vr-station på hjul hjälper NCC att projektera smartare inför det stundande bygget av Centralen i Västlänken.
Ny och mer användarvänlig hårdvara Oculus Rift, HTC Vive och Microsoft Hololens har fått den svenska byggbranschen att hoppa på trenden med virtual reality och augmented reality, vr och ar.
Ny Teknik har tidigare berättat om hur exempelvis Skanska har utrustat vissa av sina byggnadsarbetare med Microsofts ar-glasögon i ESS-bygget i Lund.
Även NCC har fått upp ögonen för tekniken, och har bland annat använt vr-glasögonen Oculus under uppförandet av SCA-huset i Mölndal.
Genom att koppla upp glasögonen till den tredimensionella datormodellen av bygget (BIM) kan personen som bär glasögonen virtuellt gå in i modellen.
Nu fördjupar NCC sin satsning på virtual reality. En särskild kompetensgrupp har tillsatts för att sprida erfarenheter, och titta på hur byggbolaget kan vidareutveckla användningen av vr.
Läs mer: 63 svenska vr/ar-bolag att ha koll på
Ett färskt exempel på den utvecklingen är en vr-station på hjul som har specialbyggts inför projekteringen av Centralen, en viktig etapp av det stundande Västlänken-bygget.
Den rullande vr-stationen, utrustad med en dator och Oculus-glasögonen, har använts för att alla projektmedlemmar ska få tillgång till virtuella 3d-modeller som visar olika delar av projektet – till exempel den underjordiska pendelstation som ska byggas strax norr om Göteborgs central.
På så sätt har NCC kunnat skapa en djupare upplevelse och förståelse av vad som ska byggas.
3d-modellen av bygget uppdateras kontinuerligt, och med hjälp av vr-stationen har NCC också kunnat korta tiden som tar för nya projektmedlemmar att få en inblick i projektet.
– Det har skapat stor nytta för oss i projekteringsarbetet. Bland annat har konstnärer och arkitekter i projektet använt vr-stationen för att få en bättre rumsupplevelse. Det har hjälpt oss att kunna fatta beslut om den nya pendelstationens utformning och utseende, säger Josef Habbe, ansvarig hos NCC för VDC-arbetet i Centralen-projektet.
Bygget av SCA-huset och Centralen är högprofilerade projekt. Planerar ni att börja använda vr även i mindre byggen?
– Det är framför allt i de större projekten som vr har fått mest utrymme, men konceptet och tekniken kan också användas i mindre projekt. När vi blir bättre på att utarbeta processen för att hantera tekniken så spelar storleken på projekten mindre roll.
Vr-tekniken är dock i sin linda. Därför krävs det fortfarande en hel del arbete för att anpassa de tredimensionella BIM-modellerna till vr-programvaran.
– En utmaning är att det behövs en del handpåläggning för att få till en bra användarupplevelse. Men i takt med att tekniken går framåt och konverteringen till vr-miljöer blir enklare kommer det att krävas mindre jobb för att granska våra aktuella BIM-modeller i vr.
Läs mer: Hollywood köar för att få använda Årebolaget vr-teknik
Allt efter att tekniken optimeras kommer virtual reality också att få ett betydligt bredare användningsområde hos NCC, förutspår Josef Habbe.
– I och med att allt mer av vår framdrift och produktionsplanering utförs i 3d så blir även vr-modellen allt mer lik verkligheten. Vi ser fram emot att tekniken får allt mer produktionsfokus, och att den ger oss bättre möjlighet att bygga säkert. Det som jag tänker på då är granskning och arbetsmiljörisker, drift och underhållsaspekter.
Det här är vr och ar
Vr står för virtual reality. Då krävs glasögon eller en hjälm som fästs runt huvudet. Ar står för augmented reality, på svenska förstärkt verklighet. Det innebär att ett lager av digital information placeras över den verkliga världen. Det kan ske via särskilda glasögon eller via en skärm på en mobiltelefon.
Så arbetar NCC med VDC
VDC står för ”virtual design and construction”, och är ett NCC-koncept för att jobba med projekt som stöds av Building Information Modeling (BIM).
Kortfattat handlar VDC om att använda digitala medel – exempelvis vr-glasögon – för att det enklare att samarbeta över ämnesgränser, samt att planera och fatta beslut om pågående eller kommande projekt.
Content retrieved from: https://www.nyteknik.se/digitalisering/specialbyggd-vr-station-hjalper-ncc-att-planera-smartare-6886235.
 TT Nyhetsbyrån
TT Nyhetsbyrån 
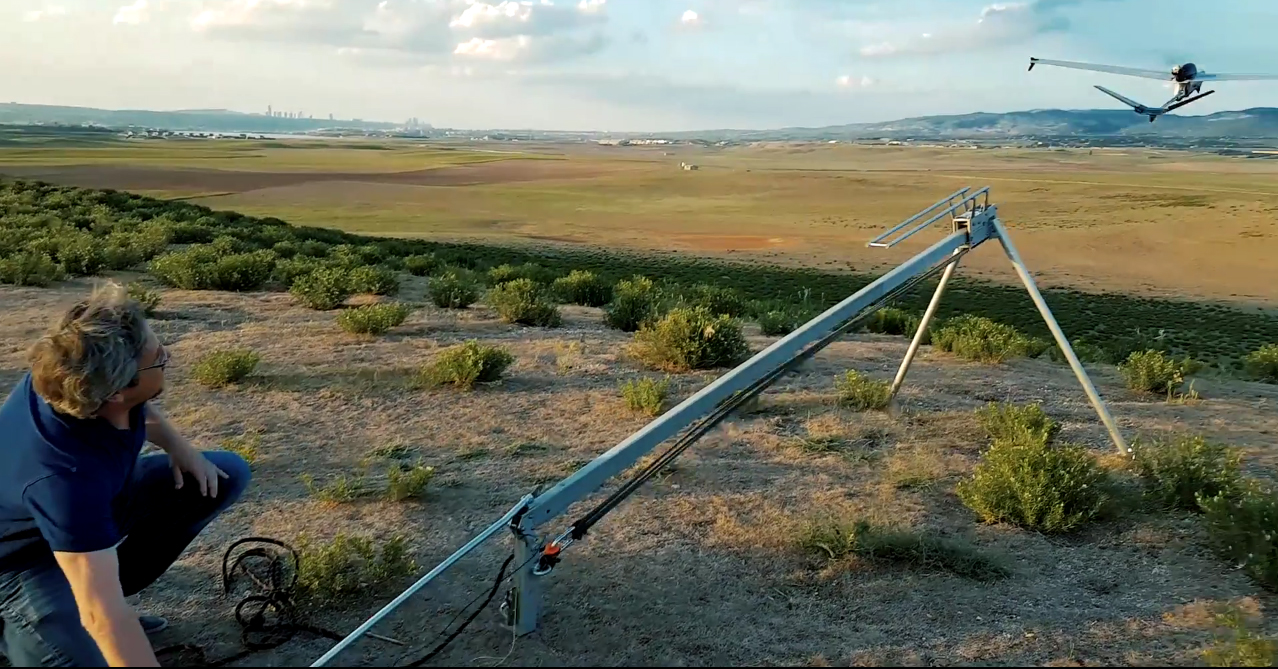
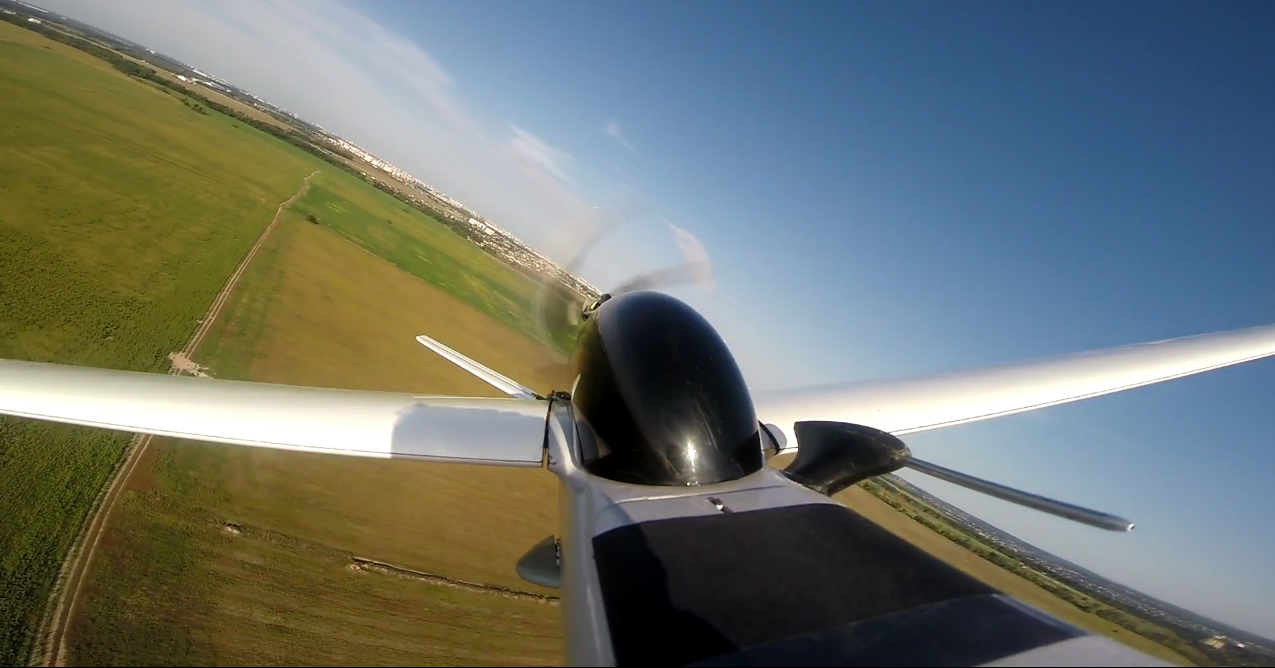 Jeremiah Karpowicz: What can you tell us about ABRIS Design group? Do you focus on both products and services?
Jeremiah Karpowicz: What can you tell us about ABRIS Design group? Do you focus on both products and services?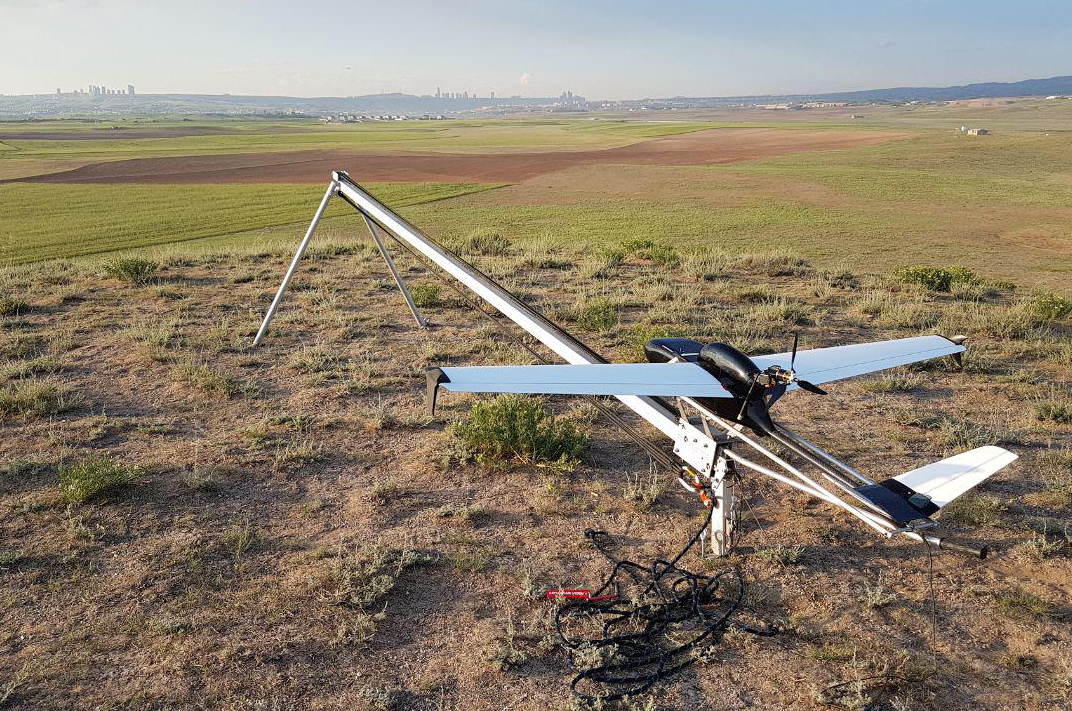 As part of that system, the LuckyLaunch catapult system guarantees 100% successful aircraft take off in winter and summer conditions, and in valleys and highlands. The LuckyLaunch catapult is scalable and suitable for launching with other aircrafts as Skywalker X-8, Trimble/Delair UX-5. The LuckyBeak parachute system will ensure a safe landing even if any critical situation occurs.
As part of that system, the LuckyLaunch catapult system guarantees 100% successful aircraft take off in winter and summer conditions, and in valleys and highlands. The LuckyLaunch catapult is scalable and suitable for launching with other aircrafts as Skywalker X-8, Trimble/Delair UX-5. The LuckyBeak parachute system will ensure a safe landing even if any critical situation occurs.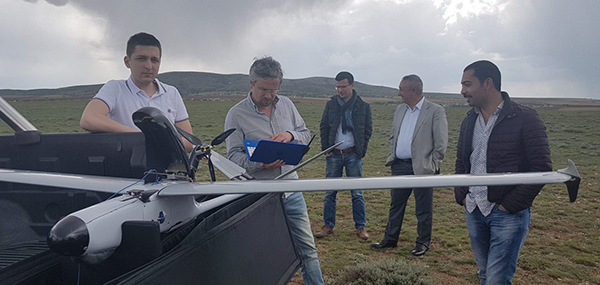 What are some of the biggest challenges you’ve helped your customers and users overcome?
What are some of the biggest challenges you’ve helped your customers and users overcome?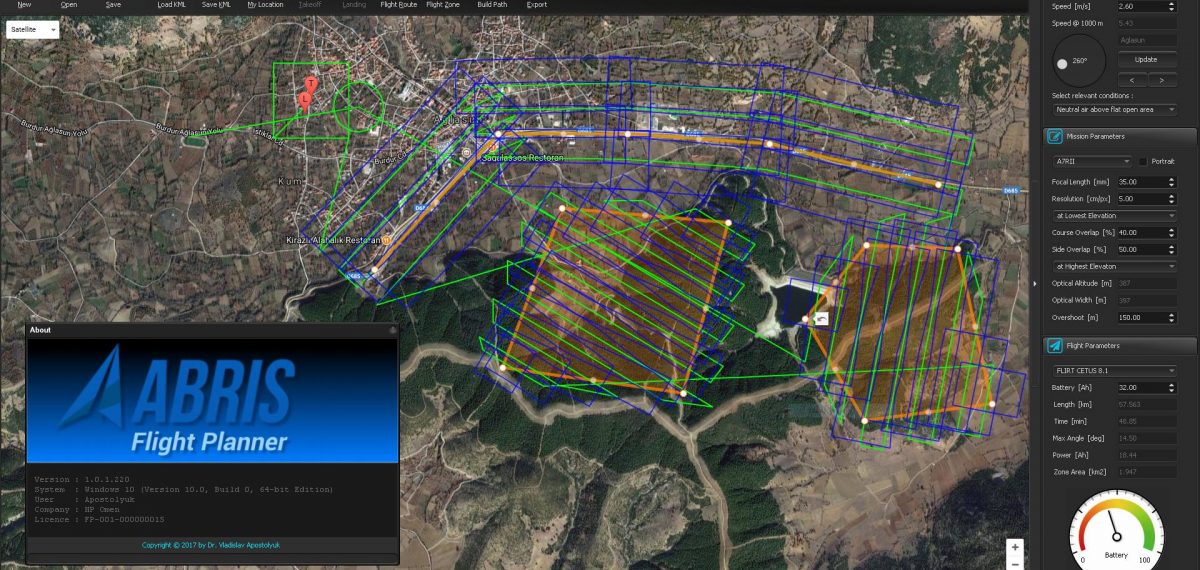 What’s the best way for someone to figure out whether or not your solutions are the right fit for their organization or project?
What’s the best way for someone to figure out whether or not your solutions are the right fit for their organization or project?